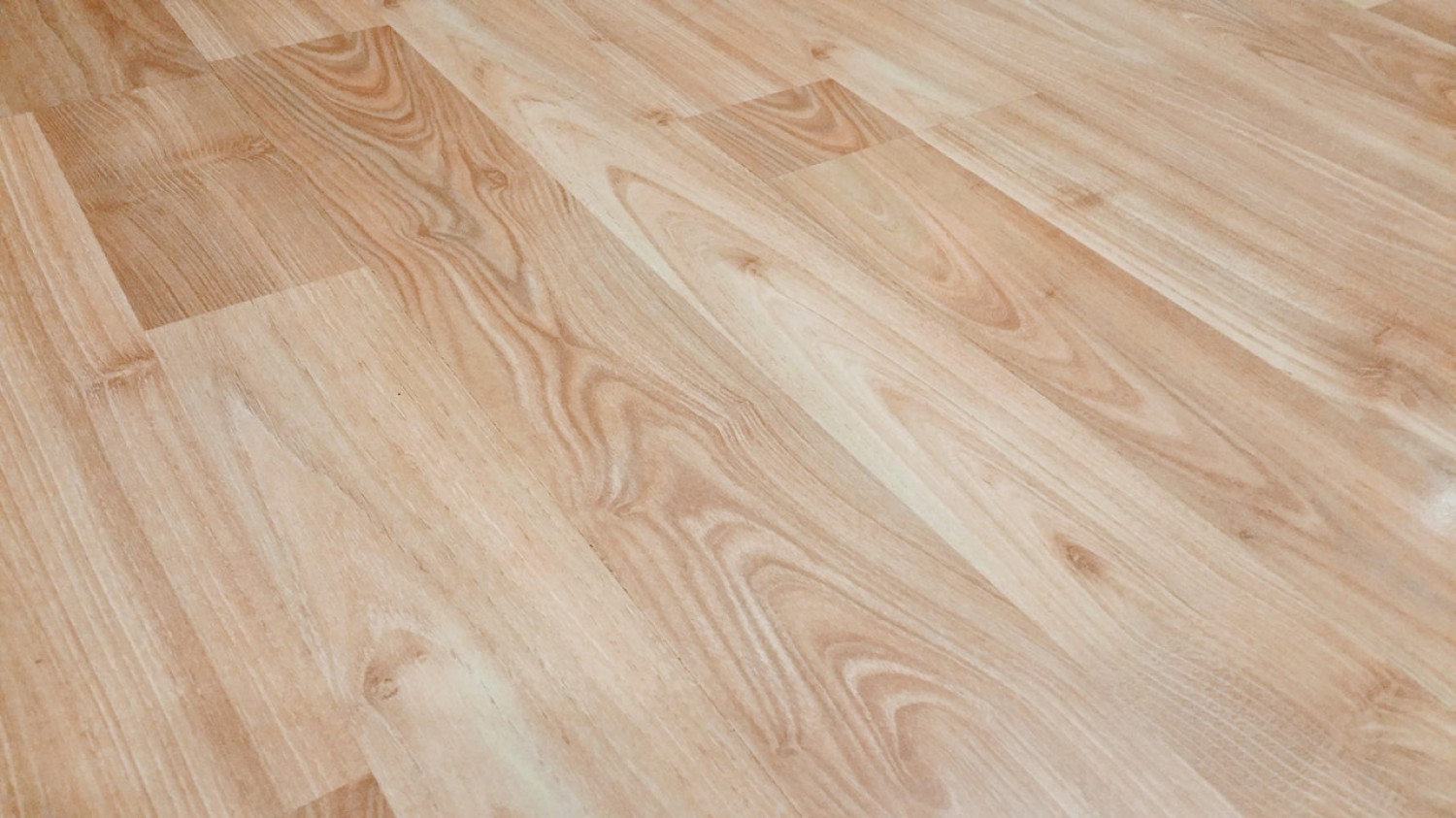
New Module

Work With Flooring Contractors You Can Trust
Look to us for flooring installation services in North Tustin or
Anaheim, CA
When you need to install new floors or refinish your old floors, turn to an experienced professional who can do the job right. BCB Flooring is a local flooring contractor with over 16 years of experience. With competitive pricing, high-quality work and custom options, you can rest assured that you made the right choice when you work with our locally owned and operated company.
Call 714-620-5580 to get a free estimate from a top flooring contractor. We serve North Tustin, Anaheim, CA and surrounding areas.
Our Services

Premium Flooring at Affordable Rates
We provide discounts for military members and veterans
Take a look at our service options
Our local company can help you in a variety of ways. Call us for:
Want to know if we can handle your specific project? Reach out to us today, and we'll tell you what we can do for you.
See what new flooring can do for your property
You'll benefit in so many ways when you upgrade your flooring. Ask for our custom flooring installation services when you want to:
- Improve your property value
- Change the feel of a space
- Modernize your interior design
- Make it easier to clean and maintain your floors
We'll work closely with you to make sure you achieve every goal that you set for your project.
BCB Flooring offers a great service, the quality is fantastic and it was very easy to work and do business with Claudiu, the owner of this flooring company! He was able to match the color with my sample of flooring color. I highly recommend this flooring company to anyone who wants to refinish and get a custom color to their wood floor.
